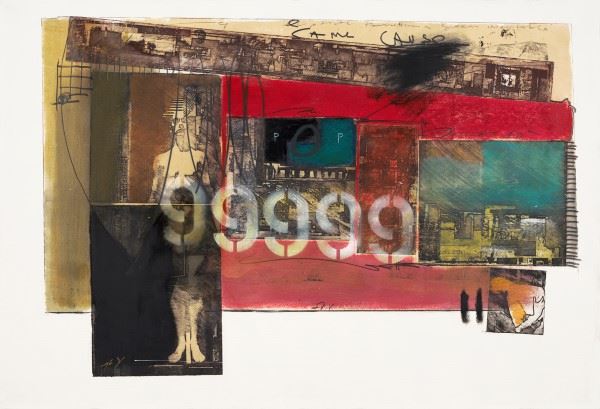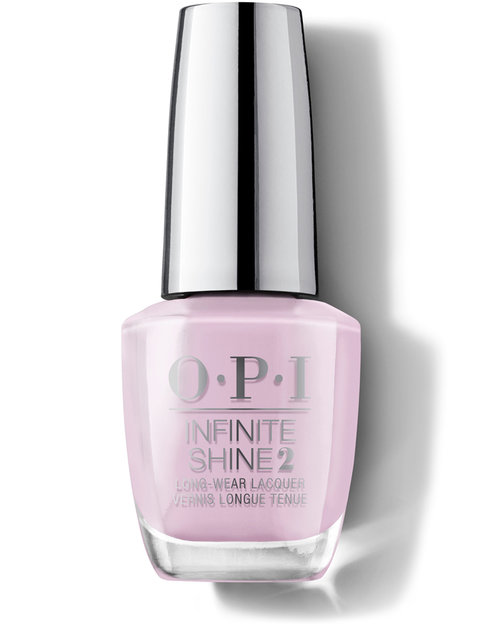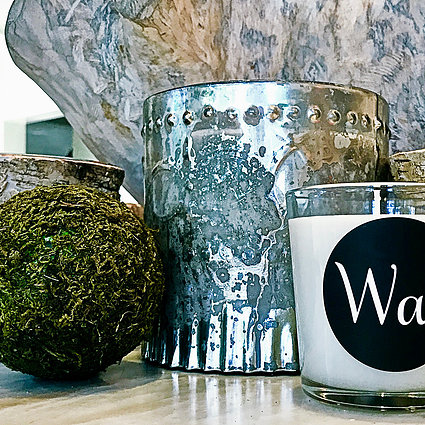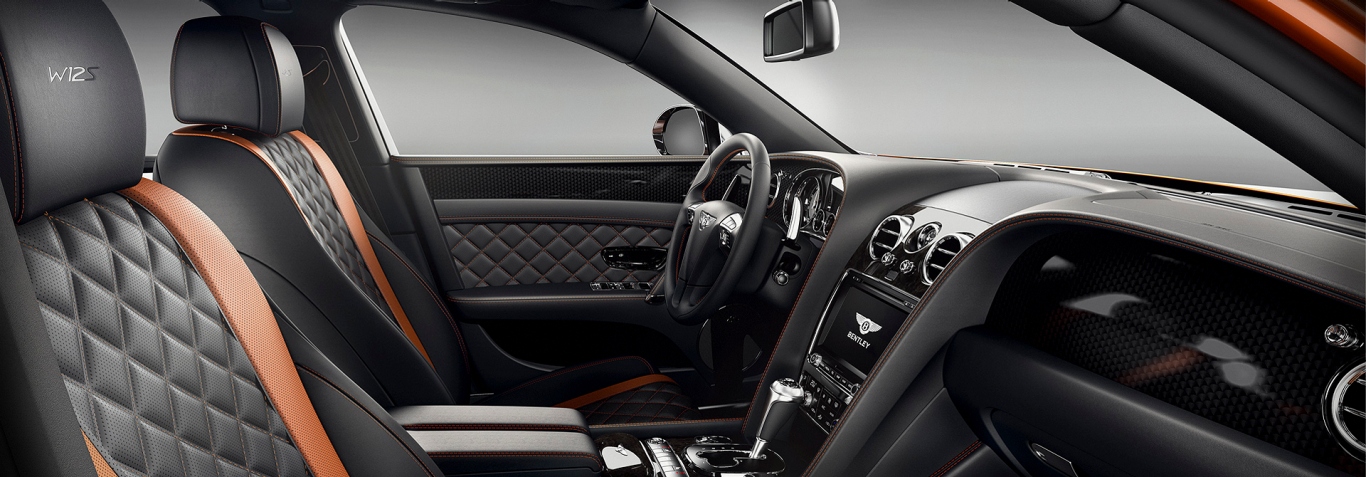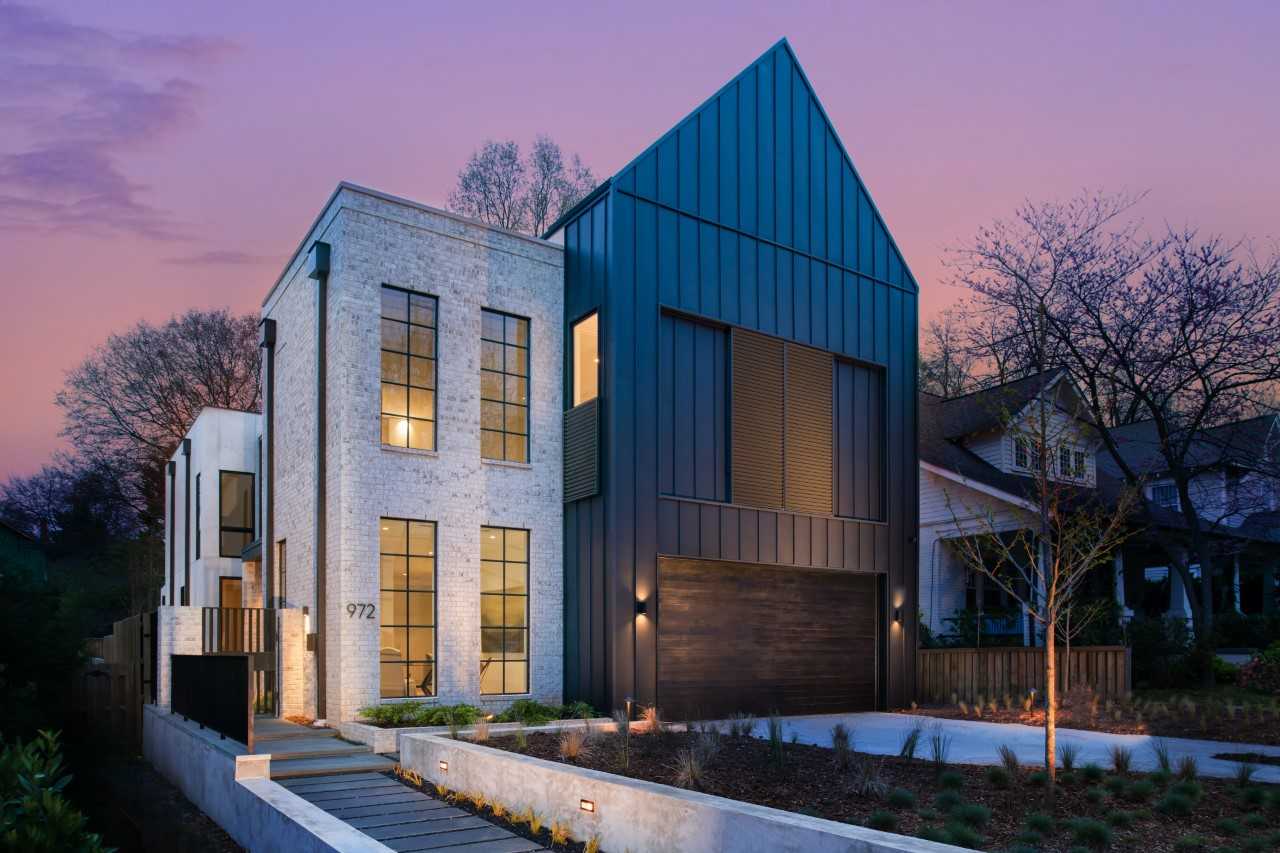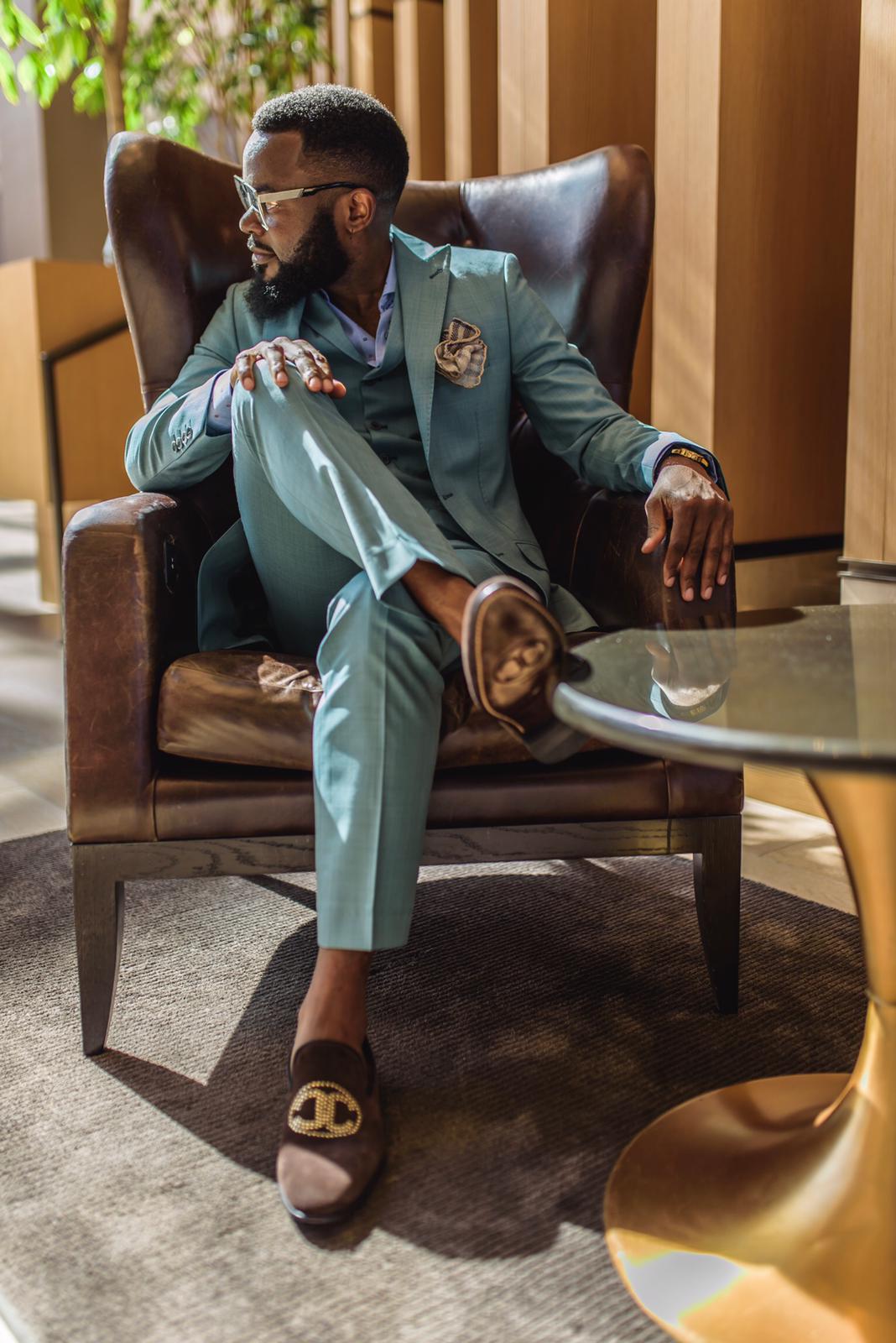Elegantly Modern . CityDwell

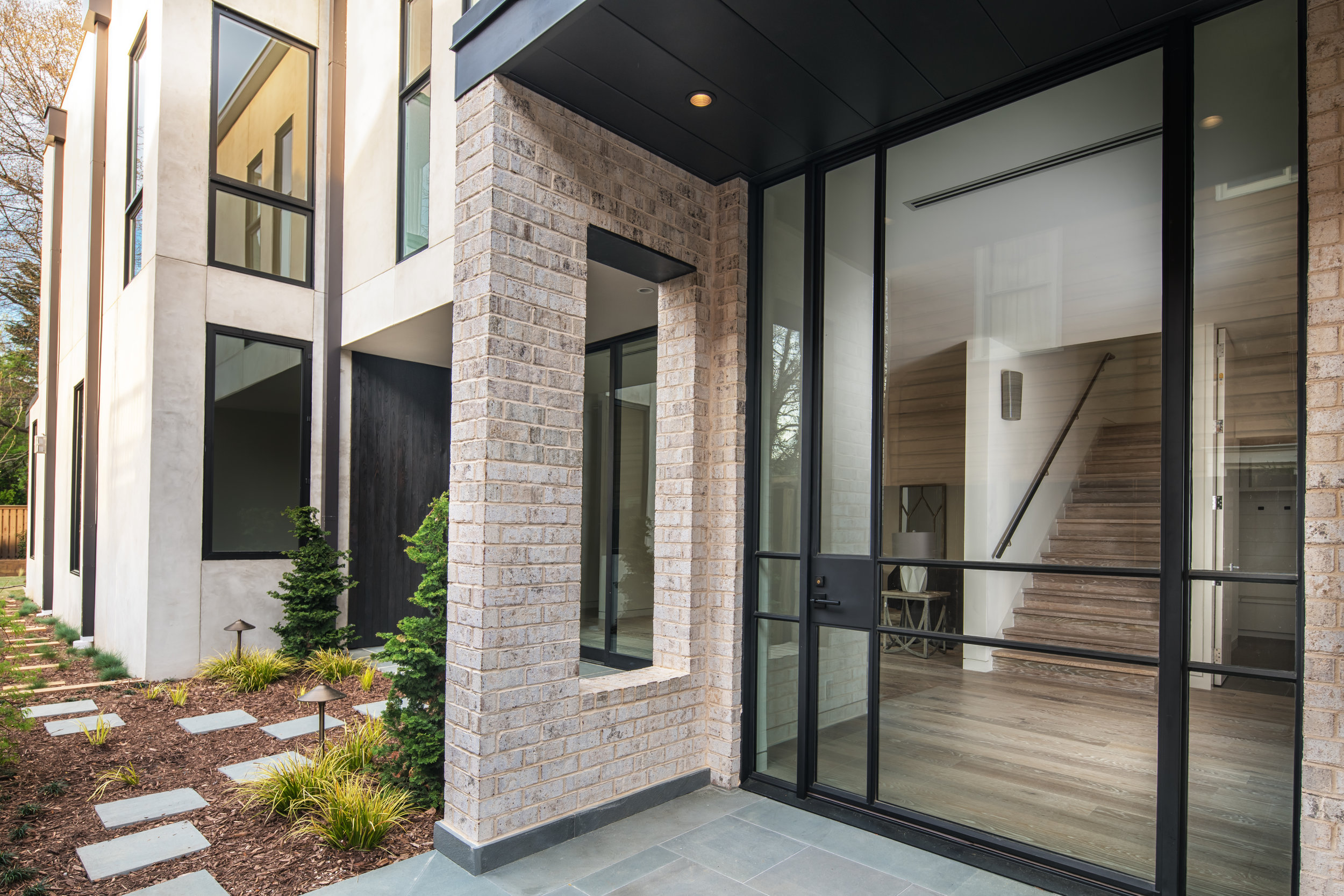

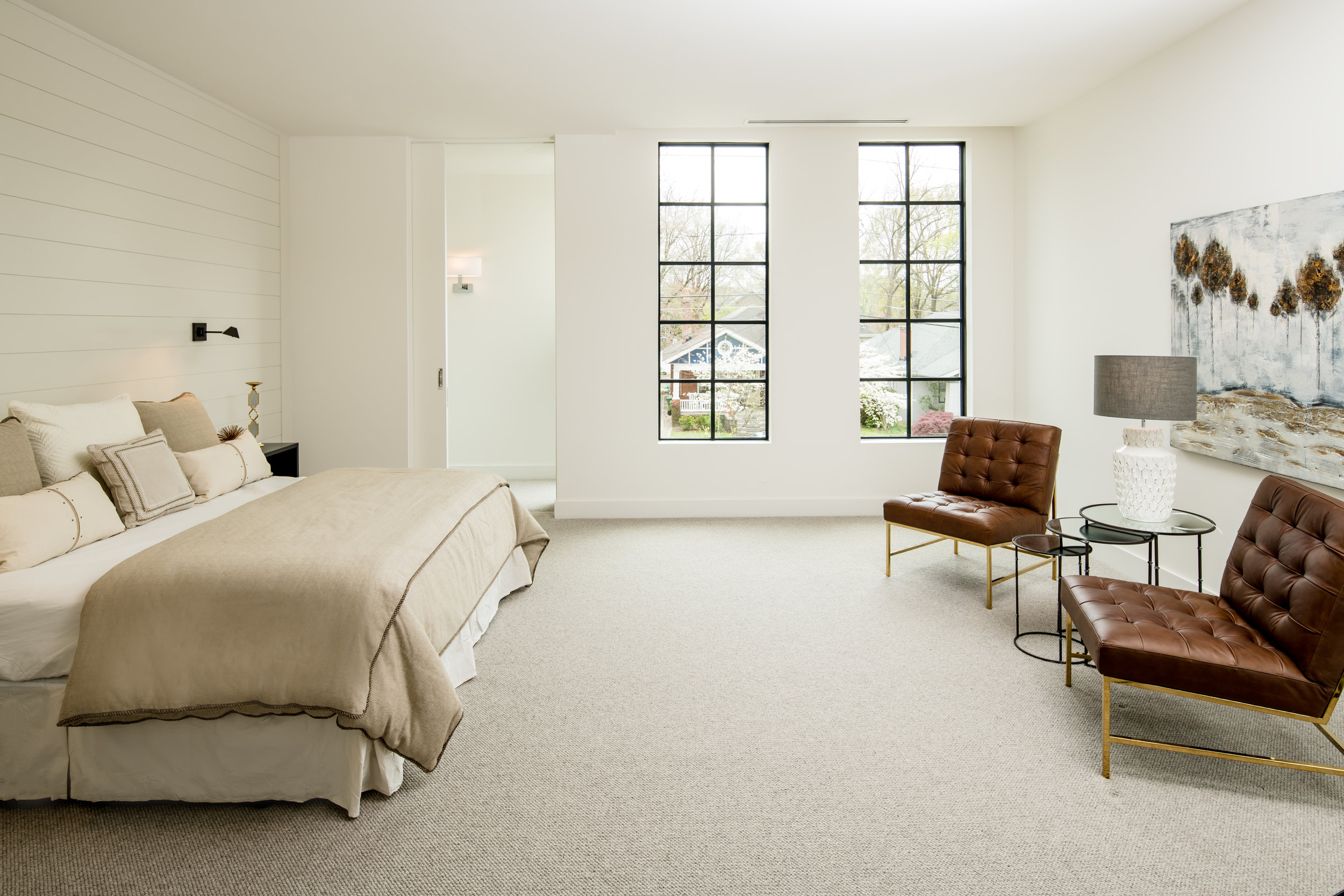

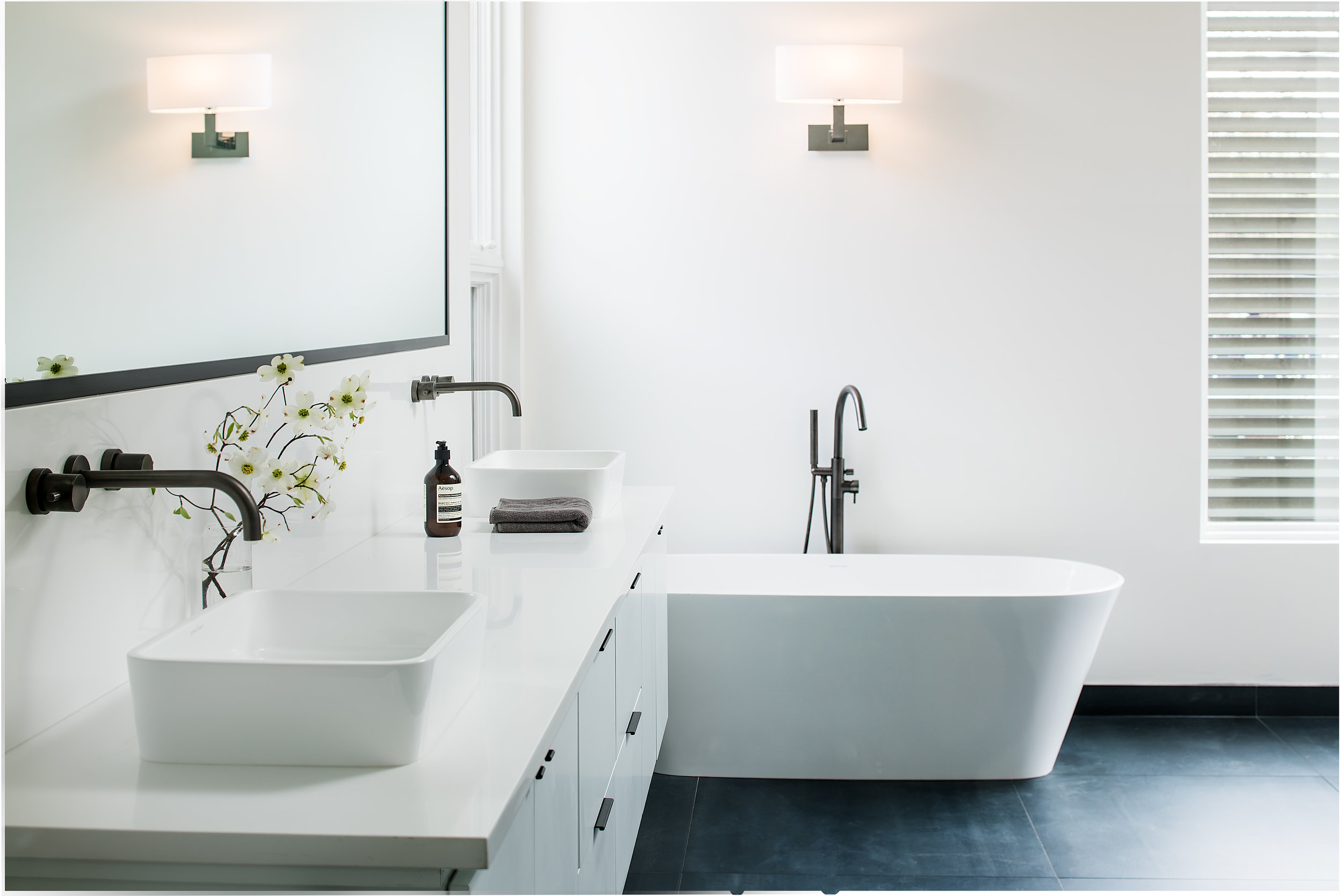
The louvres on the windows are custom made aluminum screens for the master bedroom closet and bathroom behind
James Righetti . Developer. Founder. Oxford Bowen
Atlanta is a city known for its abundance of beautiful traditional homes. Oxford Bowen believes there is a space for thoughtfully designed and crafted homes that are elegantly modern, with rich materials exuding warmth and an understated sophistication. The homes are characterized by the intelligent use of space, materials and natural light maximizing livability. James Righetti, is an Australian native from Melbourne, a city obsessed with architecture and renowned for its modern architectural home designs.
James is passionate about building homes that are unique and of the highest quality. He has worked in commercial construction and property development for 25 years. Having worked with some of Australia's leading architects James is uniquely positioned to offer some of the world-renowned Australian design aesthetic to the Atlanta market. Before he turned his skills to home construction and design, his true passion, James held senior positions with leading developers and national commercial construction companies.
Hi James, Welcome to CityDwell! Tell us about you, Oxford Bowen, the year it was formed and where?
I was born in Melbourne, Australia. Growing up I always had a fascination with building and design from a young age. I started my career in commercial construction working in Melbourne and Sydney. Moving back to Melbourne in my late twenties I worked for a preeminent private real estate developer where I had the opportunity to work on prestige projects with some of the most distinguished architects and designers in Australia.
I formed Oxford Bowen in 2009 in Melbourne as a real estate consultancy firm. I worked for a variety of clients across a number of projects including a 55 storey residential tower in Melbourne for a Malaysian developer and a 6 star hotel located on one of Australia’s most historical sheep stations (ranch). Today my focus is on designing and building high quality custom modern homes in Atlanta.
What was the inspiration of building a company in Atlanta?
I wanted to become a real estate developer in my own right and moved to Atlanta in late 2013 where I established a real estate investment fund. In addition to investing in distressed residential land the fund also partnered with local builders and built several homes throughout Atlanta. The lure of America was the opportunity to acquire developed land below replacement cost due to the effects of the GFC. America and Atlanta presented some historically exceptional buying opportunities and Atlanta has a very positive growth story going forward including the world’s busiest airport, a large collection of fortune 500 companies, one of the most affordable housing markets in the world, and a pro-work climate to mention a few.
How many homes have you built in Australia, other countries and in Atlanta?
In Australia the projects I focused on were a mix of property types including offices, retail and residential. When I lived in Sydney I was the Project Manager on the conversion of an historic harbor side mansion called Gladswood House that was built in 1862 into 8 super luxury condos. The house was located in this idyllic setting right on Sydney Harbour in one of the most affluent neighborhoods in Australia. I have managed many construction and development projects in Australia. In Atlanta I have built over a dozen homes however 972 Highland View is the first modern home I have built here.
What are the primary designs you want your company to be known for and why?
I grew up in Melbourne, a city with a deep tradition of exceptional modern architectural design, it is what I know and love. My design focus is on what I would refer to as ‘soft’ modern. The homes I like and want to create are characterized by an abundance of warmth and eloquence created by natural light, beautiful material selections, flowing floor plans and well executed architectural details. I want to create these homes for many reasons but perhaps the most poignant being that they are so wonderful to live in and feel very comfortable and welcoming.
1) Sugarcoat Nail Salon 2) Sugarcoat Lash Bar 3 ) Misayo House 4) Wax Candle Bar
The other reason I want to focus on modern design is because I think Atlanta is changing rapidly becoming more cosmopolitan and international. Additionally, there is a trend to live in the inner city areas and I feel all these homeowners want something different. I believe there is a growing market of homeowners who don’t want to live in a new ‘replica’ craftsman style house for example but want to live in something that is more up to date and reflects the way we now live in our homes. Whilst known for its more traditional architecture of which there are many fine examples, I believe Atlanta is lacking in high quality modern homes.
What I don’t want to be is the builder who competes in the ‘race to the bottom’ where the objective is building the cheapest home at the appropriate square footage with a splash of something ‘fancy’ here and there. I want to build high quality homes for clientele that know quality and have been unable to find it otherwise in the Atlanta modern home market.
What are the special features with this home?
When I designed this home the objective was to provide a home that offered something different to all the other homes being built. I think right from the start you can see this house isn’t typical. I describe the façade as a combination of modern farmhouse meets traditional brownstone. The black or ‘anthra’ zinc metal cladding on the front façade is very striking. Aside from being a very durable building material it looks fantastic with a unique patina. The louvres on the windows are custom made aluminum screens for the master bedroom closet and bathroom behind. They let a beautiful filtered light in whilst providing privacy. The location of the garage on the front of the house is somewhat unique to the neighborhood but incredibly convenient.
The other standout feature is the expansive multi slide aluminum windows up to 18 feet wide and full height at 10 feet high. I basically spared no expense on the windows in this home, to me the abundance of natural light and bringing the outside in is key to what makes a home liveable and enjoyable. You simply must exploit the homes orientation and natural light to the best of your abilities if you have any chance of creating a special place to live.
Other features include; hand charred and wire brushed cypress timber panelling in select exterior locations; charred and brushed hemlock garage door; seven foot wide custom made steel framed door and accompanying windows to the study and master bedroom; 7 inch wide solid white oak hardwoods that have been fumed and coated in a unique oil finish; a staircase with a 32 foot ceiling height; 10 foot high solid core doors to the main floor and master bedroom; Alabama White marble to countertops and 10 foot ceilings throughout and some more detailed elements like the shadow line above the base board and the built in night lights at floor level to the master bathroom to name a few.
What was the reaction to your home from the local neighborhood?
Ha, it was mixed. I had many people come up to me and tell me what a great house and then I had a couple who shared different views, positive definitely the majority. I think at times when people see a new house like this go up they must think the builder has no regard for the community and no appreciation for the historical homes. Quite the opposite in fact. I am not a supporter of tear all the old down and up with the new. Like most people I can see the charm in these older homes but the reality is not all can be saved. The original house on this lot had gone to God, it was unsalvageable. Question then is what do you replace it with? Some may say replace it with a similar style home. I wanted to do something different to the traditional imitation homes being built. I wanted to offer another type of house with a modern aesthetic. The house has been custom built to a high standard with expensive materials, fixtures and fittings which of course is reflective in the price.
Connaisseur Paris . The Shops Buckhead
I believe Atlanta is changing. As the inner city neighborhoods gentrify I think it is inevitable that you will see a more divergent mix of architecture. I have seen many changes in Atlanta since I have been here over the past five years and the most noticeable changes are those in the inner city neighborhoods; the activity around the beltline, the numerous new restaurants and new homes being built and renovated and, the increasing popularity of modern homes. The objective was to provide a home that offered something different to all the other homes being built. Most noticeable are the large floor to ceiling windows, open plan floorplan, modern social kitchen, various living zones, ample size bedrooms, and yes, the integrated garage. I believe there is a place for a home like this in amongst the more traditional homes, it is different, and it is meant to be. Atlanta is a city known for its diversity. I appreciate it will not appeal to all, but all are not looking to live in a new craftsman style home either, some want modern, and they want to live in the Highland’s.
Buckhead Plastic Surgery in northeast Atlanta is an exclusive, boutique plastic surgery practice established more than 20 years ago by board-certified plastic surgeon Dr. Alan N. Larsen
When you designed the home who did you have in mind that might be the ideal homeowner?
You know it is always tough in the inner city because you have such a diverse group of people. If I had to guess I would have thought a young family simply due to the four ample sized bedrooms. Over the sales period we have had a good few families with young children come and take a look and show real interest, some younger couples and older couples with college age children and a single guy who wanted a crash pad in Atlanta. It has been a real mix with a leaning towards families. The home is currently under contract to a professional couple relocating all the way from Morningside!
The common denominator from all who have shown interest has been a collective love of the aesthetic this home offers. The feedback from all those that have taken a look through is very positive. I am fortunate that the buyers have an appreciation for the exceptional quality and design and are prepared and willing to pay for it. It is the most expensive home in the Highland’s and worth every dime!
What are your favorite rooms in the house and why?
I love the living room and kitchen area to the rear of the property. The way these rooms can open up onto the rear yard all at the same grade feels wonderful. I like my homes to have the ability to walk outside on grade with a strong connection to the outside. To me this adds enormously to the liveability of the house. I had a gathering at the house on the fourth of July and it worked so well as an entertaining space with guests moving freely from inside to outside and plenty of room for all. The natural light in this space, particularly in the afternoon, is very calming and soothing. I enjoy sitting on the sofa where you can look right through the home from the study at the front to the large oak in the rear yard. The master suite is pretty special too with an expansive closet and very eloquent master bathroom.
What’s next for you and what are your projects for 2019?
The feedback on this house has been exceptionally positive so I would like to do more of the same. I already have some designs in the works. I am also interested in developing some medium density housing in some popular inner city neighborhoods with a modern aesthetic and lock up and leave functionality with all the goodies in a smaller ‘jewel box’ package. This would suit the downsizer market as well as young professionals who don’t need the big yard and house but want the high quality and inner city liveability. My mission is to design and build modern homes of exceptional design and quality.
See more photos on Oxford Bowen website. www.oxfordbowen.com
At Slim Studio, we deliver the best non-invasive body contouring in Atlanta. We pride ourselves in offering honest assessments and realize the importance of careful patient selection. We use professional medical staff including nurses, medical assistants, and O.R. technicians to deliver treatment. Whether you’re coming in for a complimentary consultation or a CoolSculpting treatment, you’ll receive a warm reception and know that you’re in great professional hands.
Interviewed by: Maryan Aiken. Publisher. Founder. CEO. CityBox Media . Listening to Spotify. Strut. The Chamber. Lenny Kravitz






